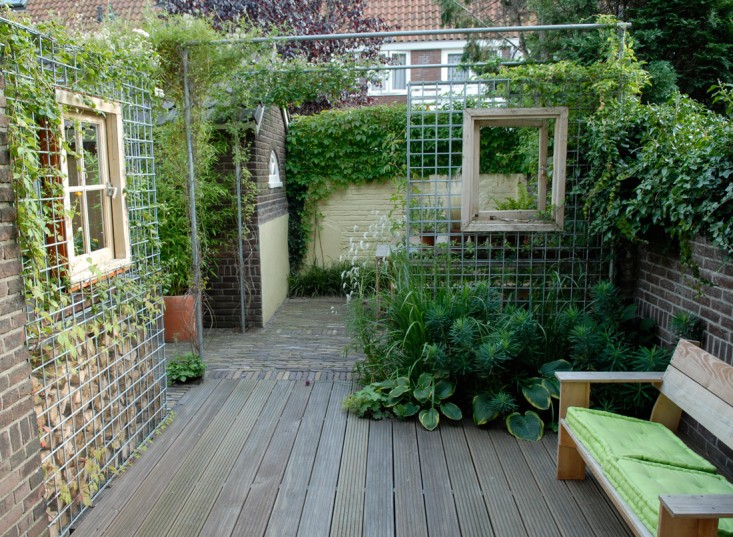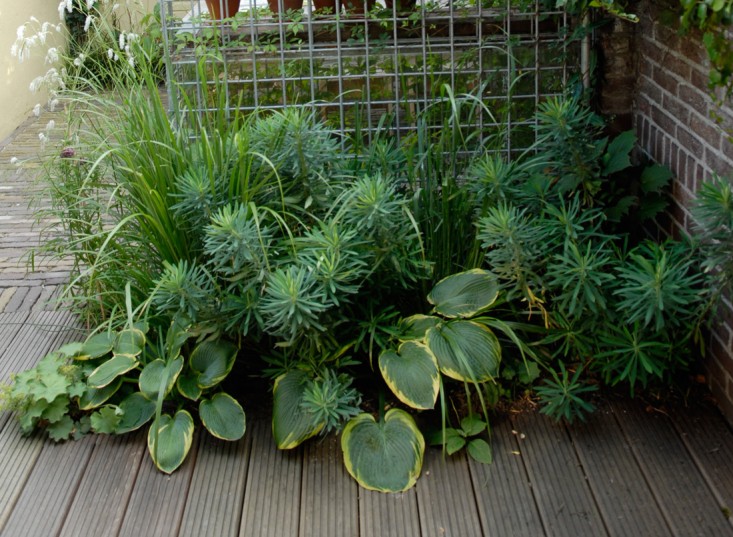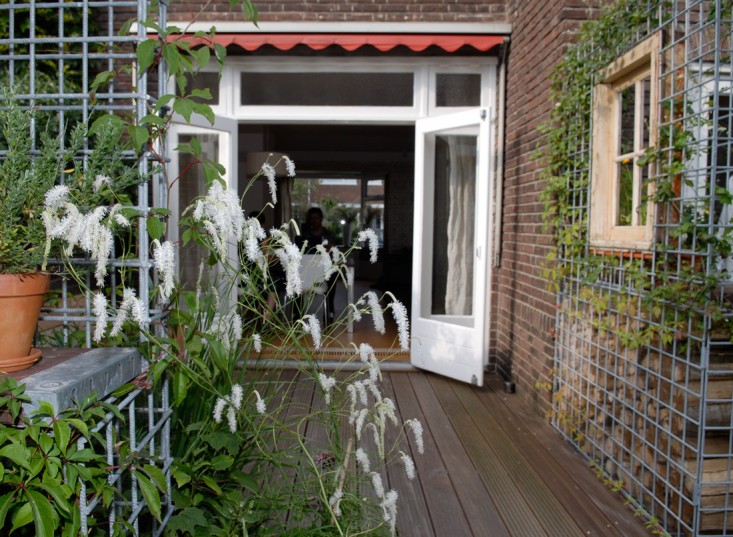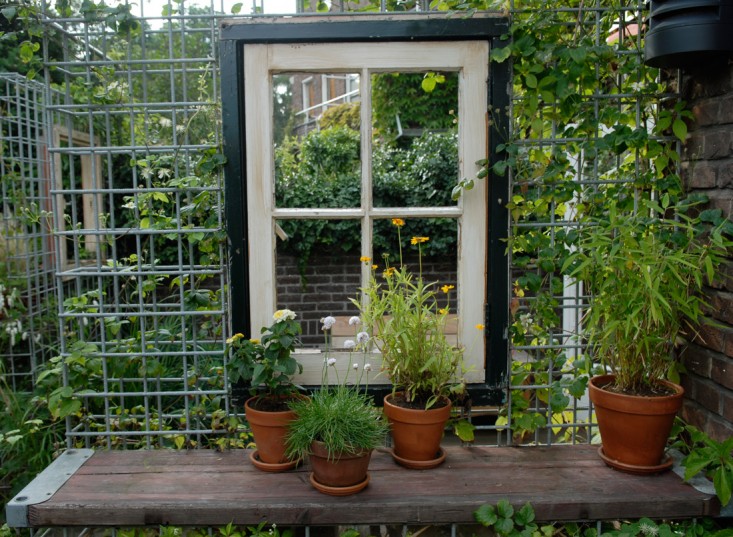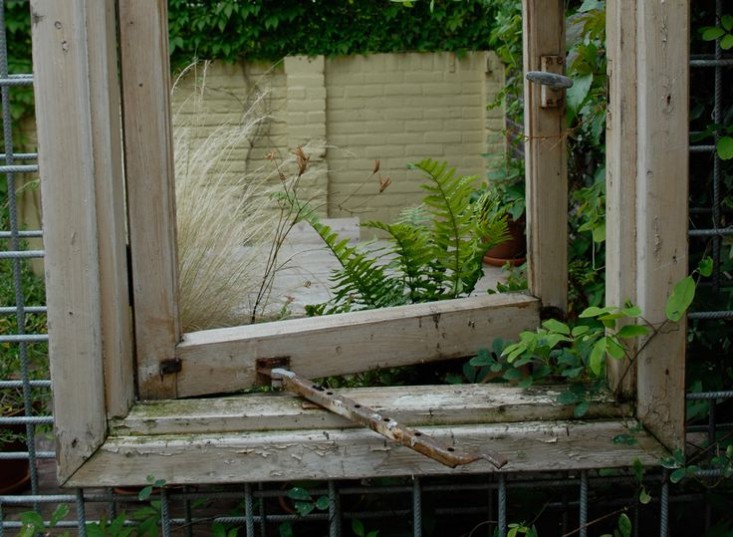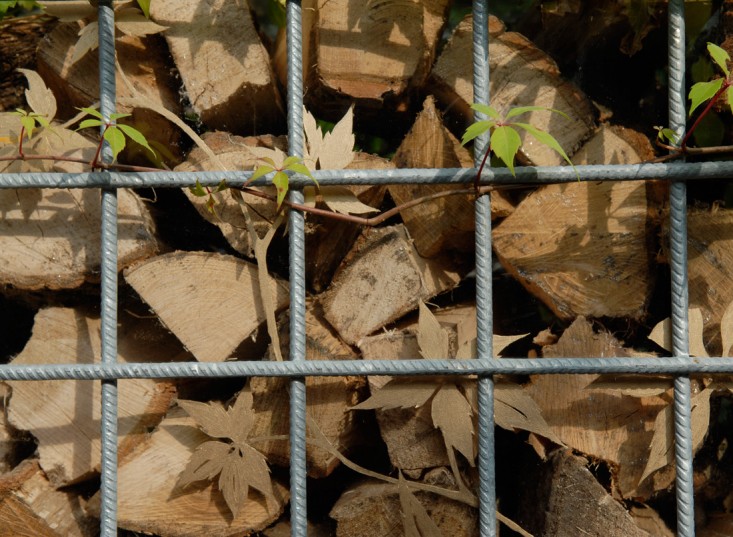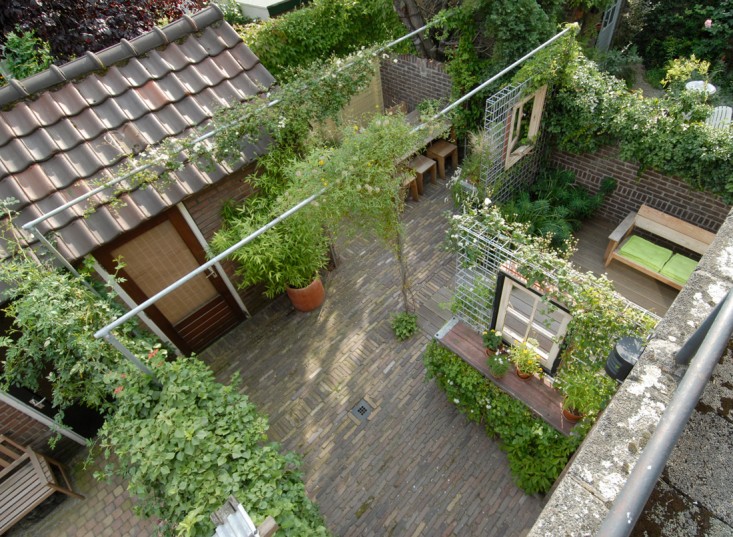

In a tiny 375-square-foot backyard in the southern Netherlands city of Den Bosch, garden designer Carrie Preston of Studio Toop came up with a plan to create extra rooms of outdoor living space for a young couple who have a 1930s house with a terrace. Using semi-transparent mesh as “walls,” Preston subdivided the terrace into separate areas to lounge, eat, sunbathe, store bikes, and stack firewood. The metal mesh panels extend across the full width of the garden. Brick flooring and a new wooden deck meet each other in a “doorway.” Vines, including Virginia creeper and yellow clematis, grow on the mesh walls to create a solid green surface that allows light to filter through to the other side.
