
Everything in this slideshow
-
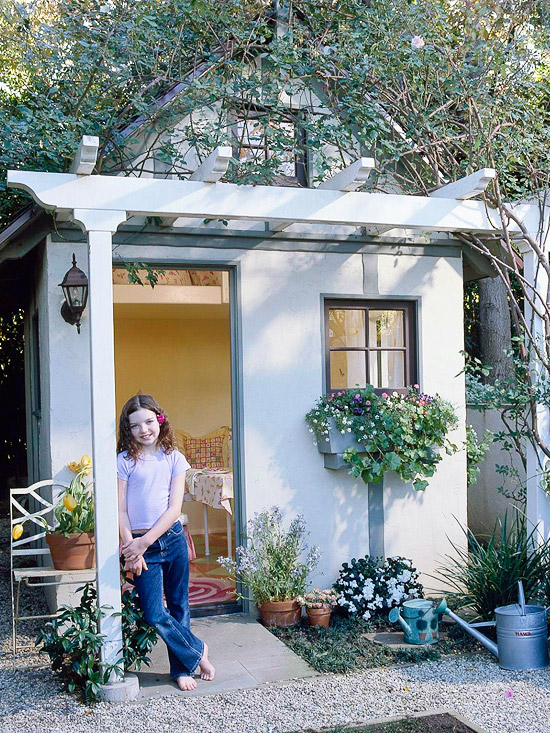
Adorable Abode
A few extra architectural features add grown-up style to this playhouse.
- Used in place of an overhanging roof, a trellis can shelter the front door and train a flowering plant for shade.
- Playhouses can be petite or full-height; the latter provides plenty of ceiling space for a get-away-from-it-all loft.
- Window boxes offer a low-key way to integrate plants into a playhouse; this one is painted the same color as the trim work for visual continuity.
- Wiring for electricity adds costs; instead, choose battery- or solar-operated lanterns to brighten a doorway.
- Define a landing with pavers. Bonus: It helps keep soil out of the playspace
- If you have kids, you might have a dog. Learn how to help your landscape and dog peacefully co-exist.
-
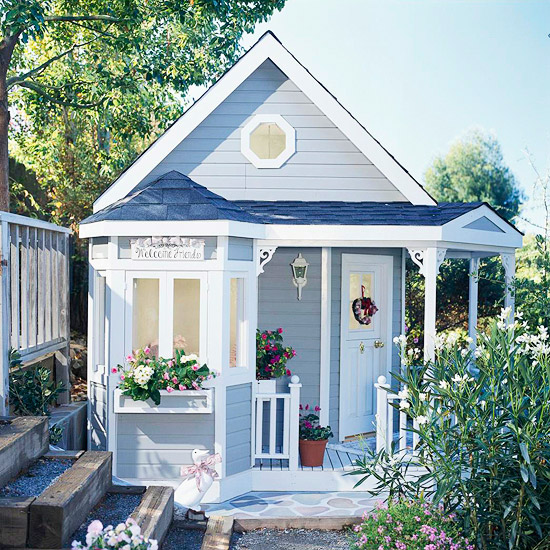
Charming Cottage
Delightful details dress up this playhouse.
- A portal window up top brightens the interior of a playhouse.
- The most charming playhouses replicate their charming, big-size homes. Here, the bay window does just that, with a three-side view from inside the playspace.
- Architectural details, such as knobs on railing end pieces and curling brackets in the porch roof, add authenticity to playhouse design.
- A different paving material under the playhouse offers two benefits: It separates the structure from the rest of the yard and elevates it above-grade.
- A few planted elements, including window boxes and small containers, soften the edges of the small building.
-
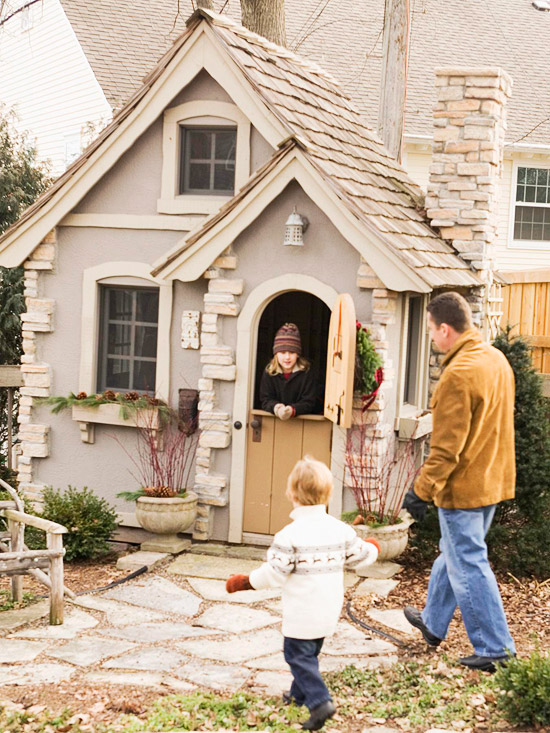
Welcome Home
Attractive finishes captivate both young and old with this playhouse.
- To simplify a playhouse’s design, choose materials and a color palette that match the home’s structures. Here, accent brick and gray stucco mirror details from the playhouse’s larger version.
- With the top open, a Dutch door offers an additional way to ensure air circulation through the small space of a playhouse.
- If a playhouse will be used year-round, consider wiring for electricity to increase playtime hours.
- If budget allows, screens on playhouse windows work wonders to maximize airflow and keep out critters and bugs.
- Patterns and textures — the repeating bricks in the corners, the roof, even the chimney — are key in the appeal of this playhouse.
-
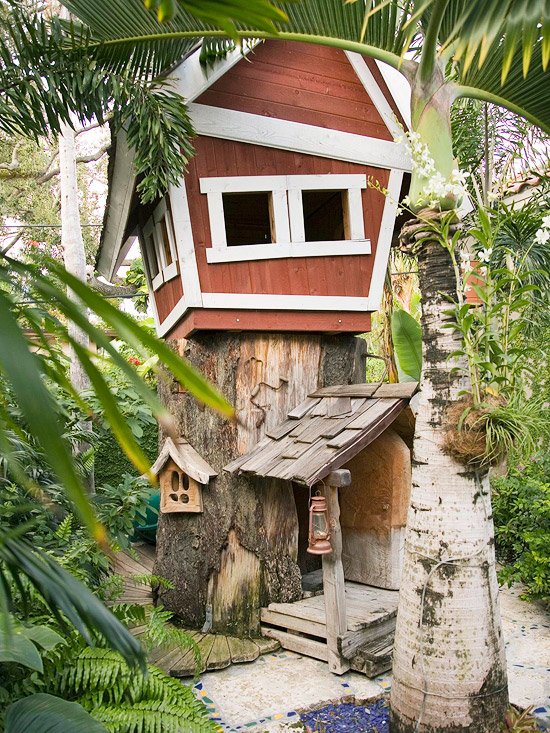
Oh, the Places You’ll Go
A fanciful playhouse design offers plenty of space for childhood fun.
- The playhouse’s eccentricity extends to the walkway, part graduated wood path, part randomly mortared mosaic tiles.
- The site of a playhouse depends on budget constraints, elements in the yard, and imagination. This playhouse takes advantage of an old tree trunk to loft a structure.
- The details of a playhouse can reinforce the sense of childhood whimsy, such as the geometry of this siding and windows.
- Another benefit of lofting a playhouse: More square footage for kids to play in, particularly if the first “floor” is finished.
- Bright colors offer a way for a playhouse to blend into the yard or stand out. In the case, it’s the latter, a barn-red hue on the second story makes a statement.
-
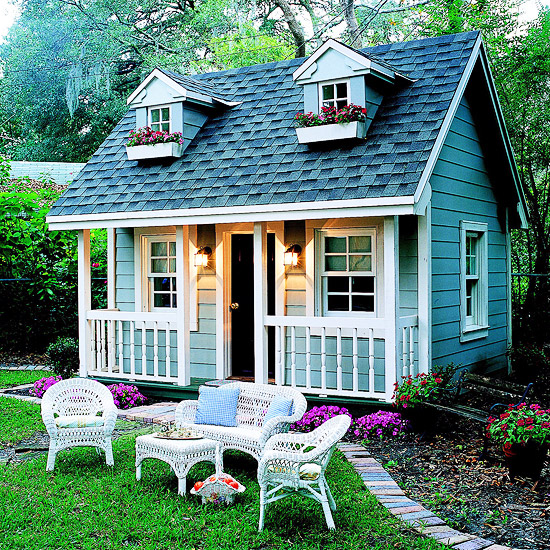
Perfect Proportions
The playhouse design offers classic appeal.
- The more a playhouse is integrated into a landscape, the less jarring its inclusion. This one is nestled in as a natural part of the large flowerbed, with pavers delineating its border.
- A sense of symmetry dominates, with dual sets of operable windows and porch railings.
- Extras need not be useable, as in the case of this tiny — non-functioning — front porch.
- A good spot for a playhouse: Backing up a playhouse to a fence offers a border for kids and a convenient way to shield a back facade.
- Keep the plantings around a playhouse kid-hardy and colorful.
-
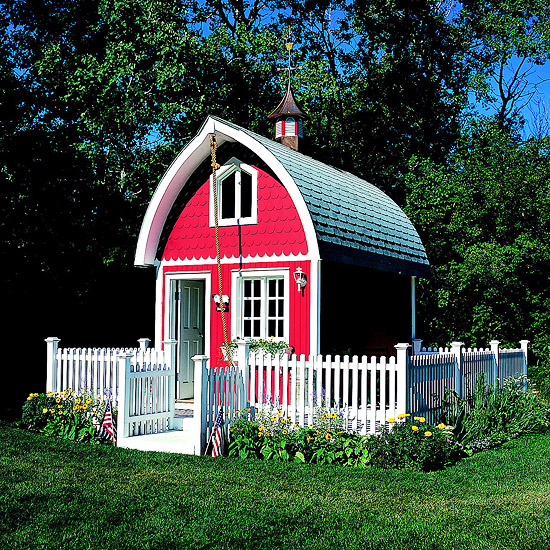
Bewitching Barnyard
This playhouse offers a visually arresting scene reminiscent of the bucolic countryside.
- A playhouse can be used to define a kids’ area, particularly if its border or fence, extends for a bit of paved, play-friendly yard
- An elevated platform (here, a painted concrete pad) protects a playhouse from damage.
- Details — a weathervane, climbing rope, and “sheep welcome” sign — add character.
- If a playhouse includes a second floor, use a built-in ladder for easy access. Include a safety rail to prevent falls.
- Perfect in its rural setting, this playhouse architecture is reminiscent of an old barn.
-
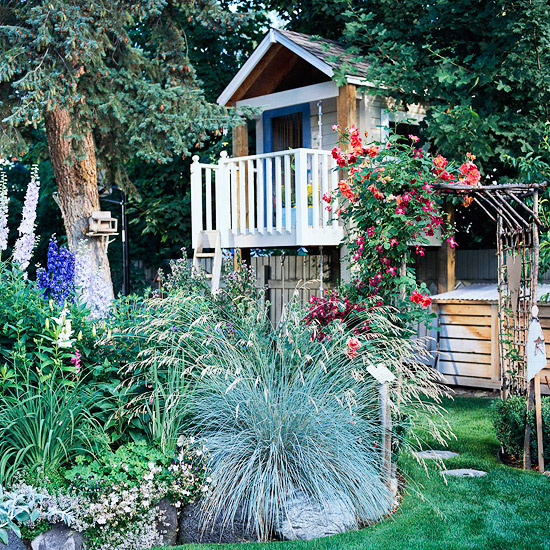
Room with a View
A playhouse receives a welcome lift.
- Elevating a playhouse has two advantages: It stirs the imagination of little ones and protects the base of the building from decay.
- An extra-tall railing defines a porch and adds a layer of safety.
- A trellis or other freestanding structure helps define a play area or entrance to a play structure, as demonstrated here.
- Restrained use of color — here, around the trim work — adds a welcome, but not overwhelming, pop.
- Use plants to discreetly shield a playhouse from view and make it less obtrusive in the landscape
-
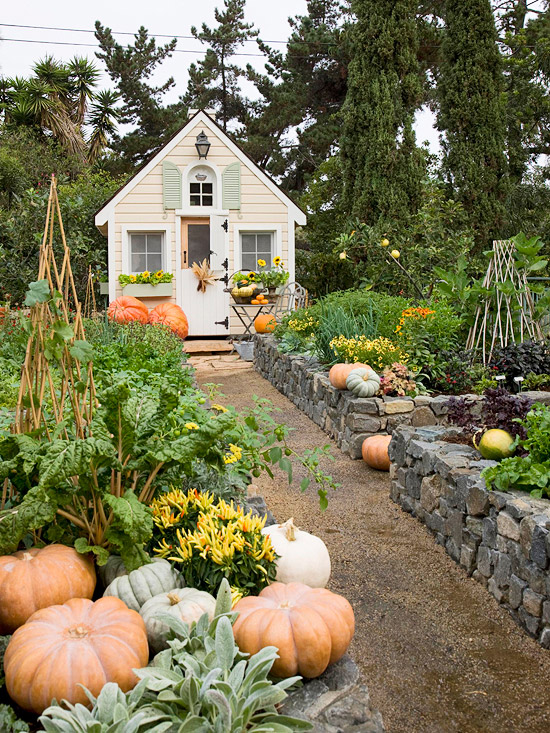
Open for Play
An endearing playhouse provides a garden with plenty of drawing power.
- In tune with the design of its gardens, the architecture of a playhouse offers a sweet addition to the landscape.
- Operable shutters and screens offer protection for the building’s interior.
- Most playhouses offer a single door or a charming Dutch door. This playhouse includes a screened door to allow kids to keep the front open without letting in bugs.
- If a playhouse is integrated into the garden, its placement is important. Here, the playhouse serves as focal point at the end of the path.
- A paved patio at the building’s front offers a spot for a small table and chairs.
-
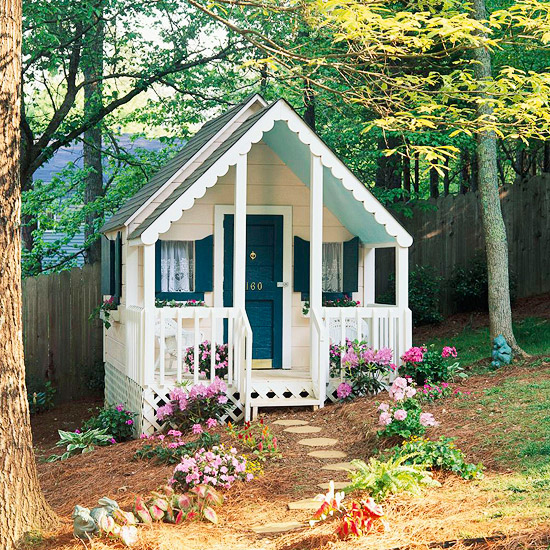
A Home in the Woods
A modest playhouse provides the key to a complicated yard.
- How a playhouse is sited in the landscape can help to solve a thorny problem, such as a difficult-to-plant slope. Here, a little shed backs up to a shaded, steep section of the garden.
- Latticework hides the open space beneath the playhouse. Another idea: Include operable sections in the latticework to store seasonal garden items.
- If a playhouse includes a useable porch, it should be deep enough to hold a chair and a container or two.
- A defined pathway to the playhouse comes courtesy of circular paving stones with a few shade-hardy plants lined on either side.
- In place of screens, operable shutters offer shelter for the interior of a playhouse.
-
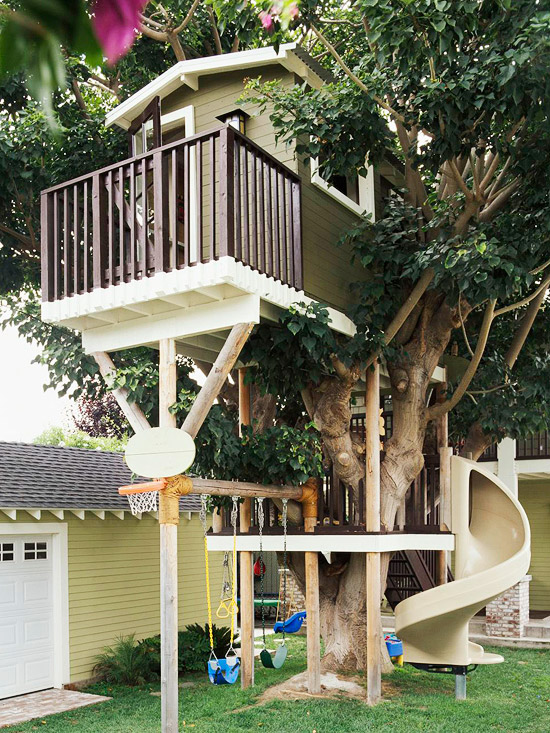
From up Among the Boughs
A treetop location offers an updated twist on the traditional tree house.
- Before deciding to build a playhouse in the timbers of a tree, examine the branches to make sure it is structurally sound.
- To minimize visual disruption, both the tree house and play area elements are in neutral browns and creams.
- In place of a separate playscape, a slide, swing, and other features are integrated as part of the structure.
- Supporting beams for the structure are timbers, to better visually integrate with the tree.
- A super-sturdy (and tall) railing protects kids playing high in the playhouse.
-

SOURCE:http://www.bhg.com/gardening/landscaping-projects/landscape-basics/playhouse-ideas/