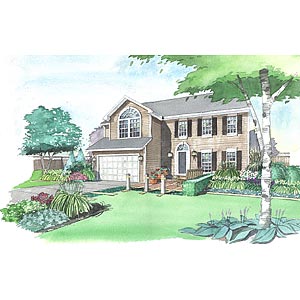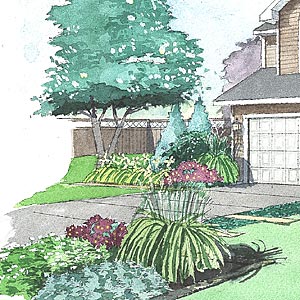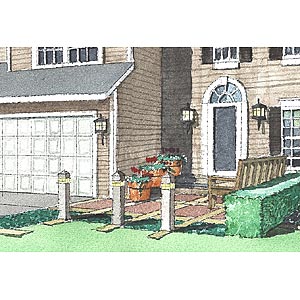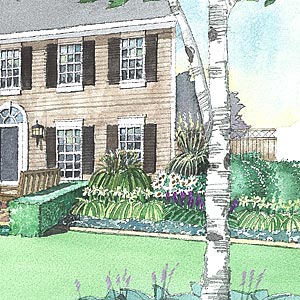

This two-story home sits on a 95-foot wide lot and features a 51-feet-deep front yard. Its landscape design includes a grand entryway and attractive paving that complements the large planting beds.
continue reading below
Driveway

- The bed in the foreground visually extends the landscaping that is closer to the house. The plants (lamb’s-ears, pearly everlasting, red New England aster, and switchgrass)carry foward a violet, white, and gray theme for continuity.
- The horizontal lines of the concrete driveway duplicate the hard lines of the house. Limestone pavers edge the driveway, but you could substitute granite or other stone native to your region.
- The corner of the garage is softened and extended with a robust planting bed featuring a flowering crabapple tree, dwarf evergreens, spirea, New England aster, ornamental grass, and daylilies.
Entry Area

- Bollard lights made of 4x4s informally enclose the entry patio to make it seem more like a garden. The lights define the entryway at night, and make the walk safer.
- The patio surrounding the front door features contrasting brick and limestone pavers for an upscale, artistic look.
- To the right of the door, a simple wooden bench provides a convenient waiting area and a subliminal welcome to visitors.
Foundation Garden

- Linear beds and a neatly clipped yew hedge match the lines of the entry and the house’s architecture. The bed includes tall, fountainlike maidengrass, white coneflower, daylilies, and Van Houtte spirea.
- In the foreground, the white bark of the ‘Heritage’ river birch matches the trim on the house and provides yearlong interest.
- In the background, a board fence is upgraded with a diamond-shape lattice top for a more ornamental, less imposing look.
Premium-Look Front Yard Landscape
Economical Front Yard Landscape