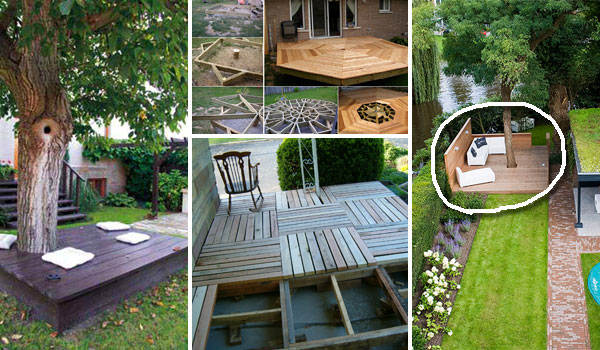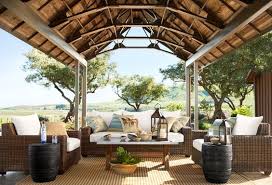
A well-built patio is an extension of a homeowner’s living space, combining the indoors with the outdoors, while enjoying nature’s beauty.
We give you advice so you can create a fabulous functional patio that’s so good – you’ll be the envy of all your neighbours – and you’ll never want to entertain indoors again.
Patio design
When designing your patio it is important to match your home’s current design so the patio becomes an extension of the house and not just a structure to accommodate your barbeque.
It’s no good building an ultra-modern patio if you own a traditional Queenslander, but if you live in a traditional home and fancy a modern look you could team up the décor with modern accessories. If you really want to create a patio that is an adverse design to your home, you could opt for a separate feature area, such as a Balinese garden.
Location, location
Building a patio is not as simple as tacking a structure on to the back of a house. It is important to put time and effort into its location so you can get the most out of it.
A bad location guarantees an uninviting outdoor area, but good orientation and location enables you to maximise your time in the outdoor living area. Homeowners should take advantage of a view, if they are lucky enough to have one, or instal a self-contained water feature to enhance the area.
The Australian Greenhouse Office recommends that homeowners research various climatic conditions before deciding on a site including:
- Temperature ranges and humidity.
- Direction of cooling breezes, hot winds, cold winds, wet winds.
- Seasonal characteristics.
- Establish true or ‘solar’ north for your region to encourage or discourage solar access.
- You should also consider the impact of adjacent buildings and existing landscape on your site.
Site summary
North to south sites have good access to northern sun with limited overshadowing from neighbouring dwellings, while in summer, neighbouring houses offer protection from low east and west sun.
East to west sites are prone to overshadowing by neighbouring houses and should be wide enough to incorporate a north facing outdoor space.
A north-facing slope will increase access to northern sun and is ideal for higher housing densities. A south-facing slope increases the potential for overshadowing.
Shading
The Australian Greenhouse Office recommends adding a patio above north-facing windows to reduce glare and heat from the summer sun (those living north of the tropic of Capricorn should also shade south facing openings). Deep patios are suitable for east and west-facing walls and deciduous vines allow the winter sun to shine through, while providing shade for the sunnier seasons.
Building materials and advice
Building Materials
Kiln dried hardwood is the best choice for patios and decking as it won’t shorten or twist and won’t change position once built. If you use a good timber, you end up with a great outdoor living area.
If your patio is made using hardwood, it is recommended to oil the wood at least once a year. And if you decide to paint your patio, he recommends using something with a weathershield for protection.
Building advice
Don’t forget to call on your local council to assist you at the planning stage. Check the planning controls governing your site, for example building setbacks from boundaries and height limits, as they may affect how you build on your site.